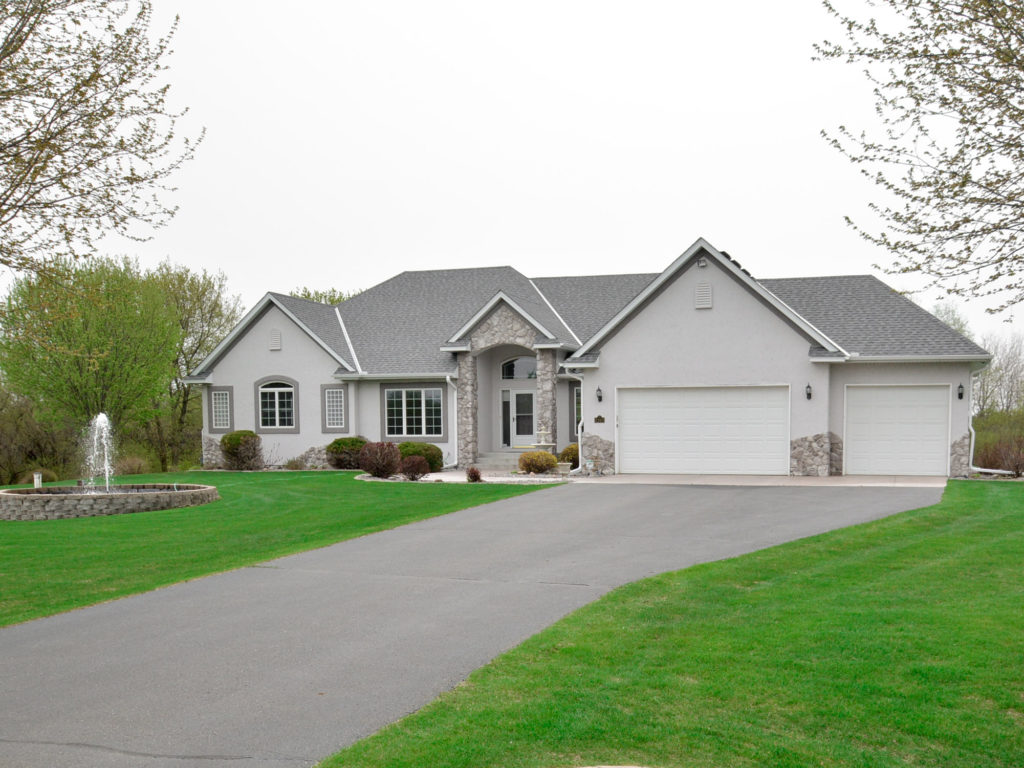One Level Entertainer’s Dream Retreat with Luxury Features

4 Bedrooms – 3 Baths – 3 Car Garage – 5,268 Finished Sq. Ft.
This gorgeous custom built luxury home in Stillwater, MN offers the high-end finishes and entertainment spaces you desire in a tranquil country setting.
This home was built by TJB Homes with a flair for drama and fun! Indoors, you will soak in the sunshine with a bright 2-story kitchen/dining/solarium. Outdoors, enjoy infinite opportunity for recreation, including a 22×44 heated pool, hot tub spa, fire pit, golf greens, and a wooded ATV trail system on 7.33 acres of privacy!
CLICK HERE FOR FULL LISTING INFORMATION
Stillwater MN Acreage – 7.33-acre private lot. Your private pool oasis features colored fiber optic lights, steps on the shallow end, diving board on the deep end, and an electric cover. A large patio features a hot tub spa. Lush green lawns create your own private 2-hole golf course for you to perfect your game. The lawn area is served by an in-ground irrigation system to keep it lush and green all season long. Nearly half the property has been left to natural woods and wetland pond, creating a completely private back yard that is totally screened from the neighbors. Trails carved through the woods are ideal for ATVs or hiking. Easy care landscaping around the house means you can spend more time enjoying your property. Concrete edging means no trimming, and shrubs and perennials require minimal pruning. In addition, this Stillwater home is located near the Gateway Trail, offering endless opportunity for recreation!
A country setting with dramatic flair. High end living at its best!
Dramatic flair from the moment you enter. From the foyer, you will appreciate the large open feel with high vaulted ceilings and dramatic windows overlooking the pool and expansive property beyond. Rich maple millwork, and a dramatic 2-sided fireplace clad with fossilized marble makes a welcoming statement in the open living room.
High-end kitchen / solarium. The kitchen is a show stopper. This 2-story space will take your breath away with 3 walls of windows overlooking the pool and property. This room was built for entertaining as your guests gather around your huge island and dining table as you prepare meals. High-end stainless steel appliances include a Jennair cook top, Sub Zero refrigerator, Sub Zero drawer refrigerators, and Kitchen Aid double wall ovens with convection. Gleaming maple cabinetry with crown molding, granite countertops, built-in wine rack. The solarium is an ideal place to gather during pool parties. The 2-story Andersen windows feature wood blinds with remote control tilt for easy light control.
Deluxe master retreat. Double maple 6-panel doors create a dramatic entry to your master suite. This relaxing room features large west-facing windows overlooking the pool, 9.5 ft. ceilings, and rich maple built-ins. You will delight in your spa-like master bath with heated tile floors, separate vanities, jetted corner tub, and huge walk-in shower with 2 shower heads. The master suite also offers a spacious master closet with built in closet system.
Spacious finished lower level. Descend the lovely staircase to the lower level, where you will find huge open family room with a gas-burning 3-sided fireplace (a wet bar is roughed in, awaiting your creativity.) Bring your party indoors with your dream home theater, complete with projection TV and Bose surround sound. The lower level also features 2 spacious guest bedrooms, a full bath, and 2 storage/utility rooms. Radon tested in 1/2016 was well within EPA limits.
Luxury home extras throughout. This home features many extras that make life more enjoyable: Central vacuum system, 3 separate surround sound systems, heated garage with mop sink, and many appliance and mechanical upgrades.
Great Location! Located in Grant’s Hilton’s Whitetail Ridge neighborhood near the Gateway Trail. With a country feel, this home is an easy commute to St. Paul. Highly ranked Mahtomedi Schools – District #832.
To schedule a showing, contact John and Becky Durham, REMAX Results Real Estate Agents in Stillwater MN.
Watch our video to learn more about living in Stillwater, MN.
Note: This Stillwater MN luxury home has been had the well and septic systems tested, the stucco tested for moisture and certified, and radon tested. All testing was within acceptable limits. Testing reports can be made available by contacting John Durham, BROKER.


Leave a Reply
You must be logged in to post a comment.