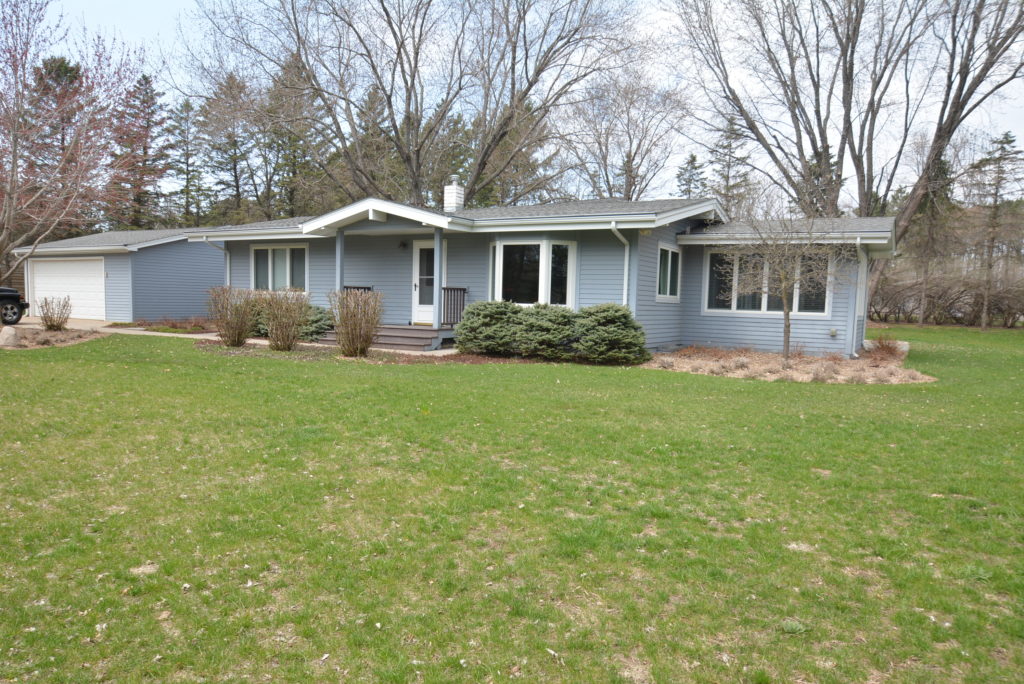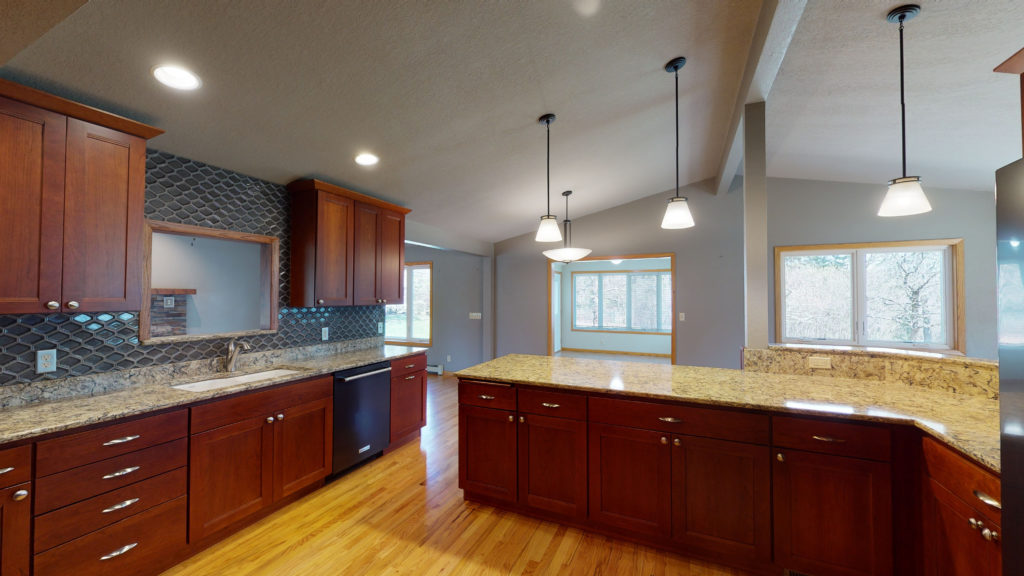Accepted Offer on One-Level Home on Private 1+ Acre
3 Bedrooms – 3 Baths – Office – 2,535 Finished Square Feet
A peaceful lifestyle awaits you in this spacious one-level home featuring many desired amenities.
This property is ideal for those looking for main floor living combined with a spacious and private yard located close to Woodbury, MN with quick and easy access to the Twin Cities. Approximately 30 minutes or less to the MPLS airport. With 2,500+ FSF the house is perfect size for those who may want to downsize, yet it also provides amazing possibilities for those looking to expand and move up. Nearly 1,500 FSF on the main floor with two bedrooms, a renovated kitchen, living room with brick gas fireplace, and the sun room addition. Visualize yourself living in this immaculate home enjoying one-level living with two over-sized private patios in the backyard for barbecuing and entertainment. If you value privacy and nature you will not want to pass this opportunity up. The home has been renovated over the years with the living room, bedroom, and sun room additions. The exterior siding has been converted to cement board with maintenance free soffits and fascia on all three buildings. Andersen Windows have been installed throughout both levels of the home. The kitchen has been renovated with cherry cabinetry, pendant lighting, Cambria counter tops, and black stainless Kitchen Aid appliances. The A/C and both the forced air furnace and the hot water boiler heater have been replaced in recent years. A new well pressure tank was added in 2018 and the septic system was replaced in 2019. The spacious main floor master bedroom has a large walk-in closet. The lower level has one large bedroom with an egress window with generous closet space. The lower level has additional space for a multitude of possible uses whether for entertainment, exercise, hobbies, or recreation. Enjoy relaxation and play in the plentiful, premier outdoor features: on one of the large blue stone patios, or in the spacious backyard.

Easy Living Floor Plan: A dream for the active entertainers! The kitchen is located in the heart of the home with close proximity to the dining room, sunroom, and the living room. The whole main floor has solid red oak flooring, knocked down ceilings, oak millwork, and Andersen Windows. There is a cathedral ceiling in the kitchen, living room, dining room, and sunroom.
Living Area: This amazingly designed living room is expansive at 18’ X 21’ Sq. feet with a cathedral ceiling making the room seem so much bigger and more open. A gas fire place with a stone front is the focal point in the room which will warm you up on a cold winter evening. Over-sized Andersen Windows will certainly brighten your mood with extra sunlight while providing a wonderful view to the two blue stone patios and the backyard. The solid red oak flooring provide a stunning look while combining durability with improved mobility options.
Dining Area: A perfect gathering space for holidays and mealtimes! The dining room is located close to the kitchen and has solid red oak flooring for durability and wonderful mobility options highlighted with a bay window.
Kitchen: Over-sized beautiful cherry cabinetry topped with stunning quartz (Corian) counter tops. Solid red oak flooring for long lasting and durability. Black stainless steel Kitchen Aid appliances includes: a dishwasher, refrigerator, gas stove, microwave, and refrigerator. Enjoy the convenience of a center island Corian counter-top with three over-head pendant lights.

Main Floor Master Bedroom: Relax and escape to this spacious bedroom with over-head ceiling fan. Large windows to enjoy both the front yard and backyard. Annoited with a large walk-in closet with shelving/racks. Floor has solid durable oak flooring.
Main Floor Full Bath: Bathroom has bathtub and shower combination. The flooring and walls of bathroom are tiled. Counter top of oak vanity has cultured marble.
2nd Main Floor Bedroom: Facing backyard and blue stone patio with viewing thru a large Andersen Window. Knocked down ceiling, ceiling fan, and ample closet space with built-in shelving/racks. Solid oak flooring.
Lower Level Family Room: We are calling this finished 22’ X 20’ the family room but it could easily be a recreational room for entertainment. However, it might also be someone’s exercise room, hobby room, or simply an extra large storage room.
Lower Level Bedroom: So many great spaces to call your own! This room is very spacious at 17’ X 20’. Has egress window and three closets to help keep even the messiest organized. Beautiful maple hardwood flooring that would also make for a spectacular exercise room.
Lower Level Office: This room has storage closet and with the addition of an egress window would make yet another bedroom. This room can also be used as an office, hobby room, exercise room, or simply for extra storage.
Lower Level Bathroom: ¾ bathroom with shower, tiled floor, oak cabinet and a cultured counter top.
Mechanical Room: Includes newer forced air furnace, newer boiler furnace, reverse osmosis, sump basket and pump, radon mitigation system, water heater, and water softener.
Garage – Shed & Driveway: Over-sized cement driveway with pad for a large boat or RV. Garage is 24’ X 22’ in size or 528 sq. feet. The shed is 10’ X 10’ in size and has electricity. Both the garage and the shed have cement board with maintenance free soffits and fascia. The garage is outfitted with gutters and downspouts similar to the house.
Contact John and Becky Durham for a wonderful real estate experience whether selling or buying a home in MN or WI.



Leave a Reply
You must be logged in to post a comment.