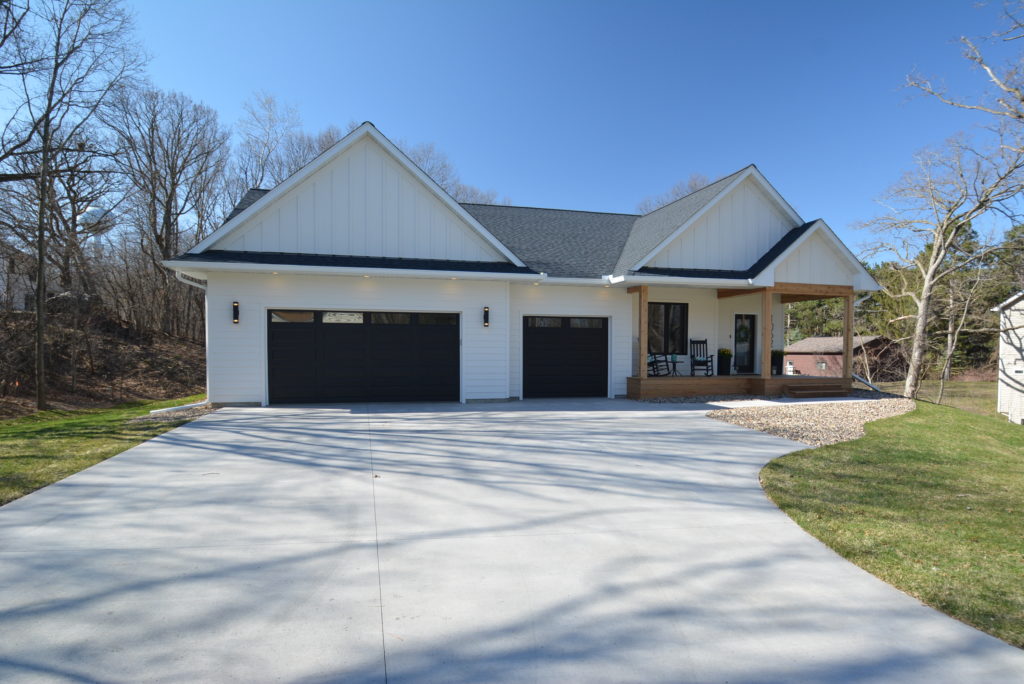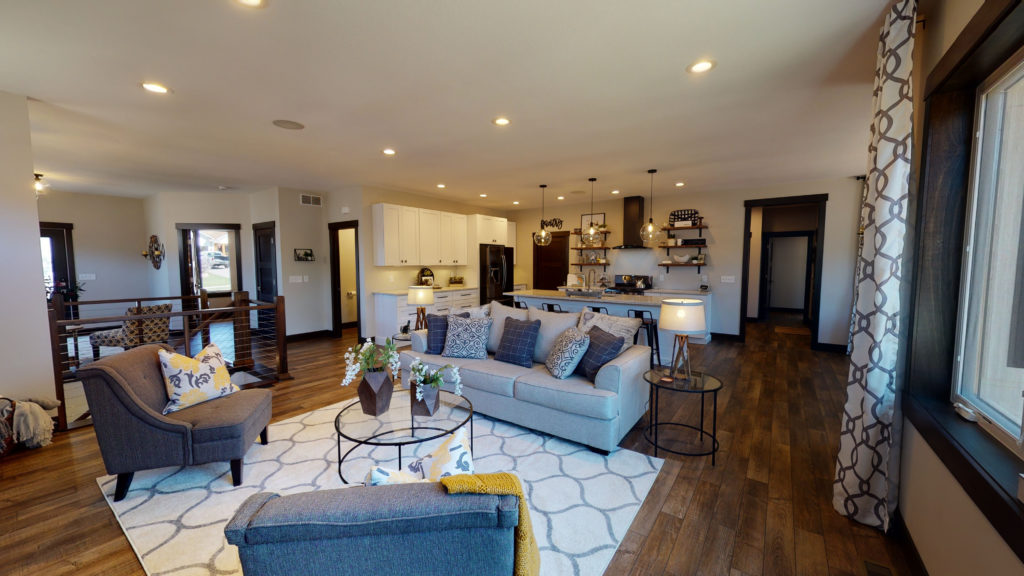Buyer’s did not wait long to snag this beautiful home at 1052 Krattley Lane, N. Hudson, WI.
Why sacrifice and downsize squeezing into a much smaller home? Brand new construction one-level living home with nearly 2,000 FSF on each level in quaint N. Hudson. One couple did not wait long and secured this immaculate home with all living facilities on one-level with a fully executed Offer to Purchase. Picturesque views abound from this expansive home with 9-foot ceilings on both the main floor and lower level with knocked down ceilings. Throughout both floor levels there is white enamel cabinetry, Poplar wood mill-work and solid cored Poplar doors along with over-sized Andersen Windows.
Expertly designed main floor master suite with luxury bathroom and a spacious connected walk-in closet. Cozy up to the kitchen center island with quartz counter top on a bar-stool enjoying your coffee while breakfast is cooking in the gourmet kitchen. Spacious walkout lower level for entertainment and recreation with plenty of storage space. Enjoy relaxation and play in the plentiful, premier outdoor features: whether on the covered front porch, or the spacious deck on back of home.

An elegant lifestyle in this spacious one-level main floor living home featuring many desired luxury extras.
4 Bedrooms – 3 Baths – 3,880+ Finished Square Feet
Easy Living Floor Plan: A dream for the active entertainers! The expansive main floor of nearly 2,000 FSF includes 9’ knock down ceilings, Andersen Windows, solid core Poplar doors and Poplar mill-work, and white enameled kitchen cabinetry. Enjoy your favorite music as speakers run through many of the rooms!
Living Area: Luxury vinyl planking floor for mobility and durability. Fireplace with colored lighting for the perfect mood setting. Amazing full window view to backyard.
Dining Area: A perfect gathering space for holidays and mealtimes! Luxury Vinyl Planking flooring with pristine Poplar mill-work and surrounded by large Andersen Windows on three sides allowing yourself to soak up every bit of sunshine
Gourmet Kitchen: Over-sized walk-in pantry for storage of everything you might need in a kitchen. Counter tops and center island made of quartz. Black stainless steel appliances: a dishwasher, refrigerator, gas stove with black stainless over-head exhaust hood, and microwave. Enjoy the convenience of a center island counter-top allowing for 4-5 bar-stools for morning coffee and breakfast. Center island has over-sized kitchen sink mounted under quartz counter top with pendant lights overhead.
Main Floor Owner’s Suite: Relax and escape to this wonderfully appointed owner’s suite. Luxury Vinyl Planking flooring with ceiling fan. A large window to backyard with privacy. A private entrance door to the back deck to soak up the sun and enjoy your morning coffee.
Master Bath: Bathroom en-suite includes a separate standing tub, walk-in glass shower. Luxury Vinyl Planking flooring with double sink quartz counter-top adorned with white enamal cabinetry.
Master Bedroom Closet: Walk thru master bathroom to the spacious closet with clothes rack and shelving on all four walls. Enjoy a built-in dresser with a large counter top to fold and sort your clothes.
Laundry Room: Luxury Vinyl Planking flooring with laundry tub and cabinetry located right off the master bedroom on the main floor level.

Lower Level Features: 9’ knockdown ceilings, with solid core Poplar doors and Poplar mill-work throughout.
Lower Family Room: A 30’ X 30’ expansive family room with an additional sitting room alcove for all your entertainment needs. The family room has extensive Andersen Windows all along the South side of room and a fireplace with colored lighting for mood settings.
Recreational Room: We are calling this finished space 19’ X 20’ the recreational room that could be used for entertainment and recreation. However, it might also be someone’s exercise room, hobby room, or simply an extra large storage room. It is outfitted with carpet, a closet, and shelving for superior organization. This space would allow for quick and convenient access to items when needed!
Two Lower Level Bedrooms: So many great spaces to call your own! 1st bedroom on South side of home has a large lookout window and an over-sized walk-in closet. The 2nd bedroom is also spacious with a large walk-in closet and an egress window. Both bedrooms have a ceiling fan.
Lower Level Full Bathroom: Bathroom with cultured counter top and a shower/tub.
Mechanical Room: Includes furnace, sump basket, passive radon mitigation system, water heater, and water softener that is owned.
Garage and Driveway: Cement driveway and 3-car garage with 8’ high garage doors. Garage measures 24’ X 36’ for 864 square feet.
Contact John and Becky Durham for a wonderful real estate experience whether selling or buying a home in WI or MN. Contact us if you want to sell your home with an exceptional Original List Price to Sale Price Ratio!
Instagram: https://www.instagram.com/durhamexecutivegroup/
LinkedIn: https://www.linkedin.com/in/durhamexecutivegroup
Twitter: https://twitter.com/group_durham



Leave a Reply
You must be logged in to post a comment.