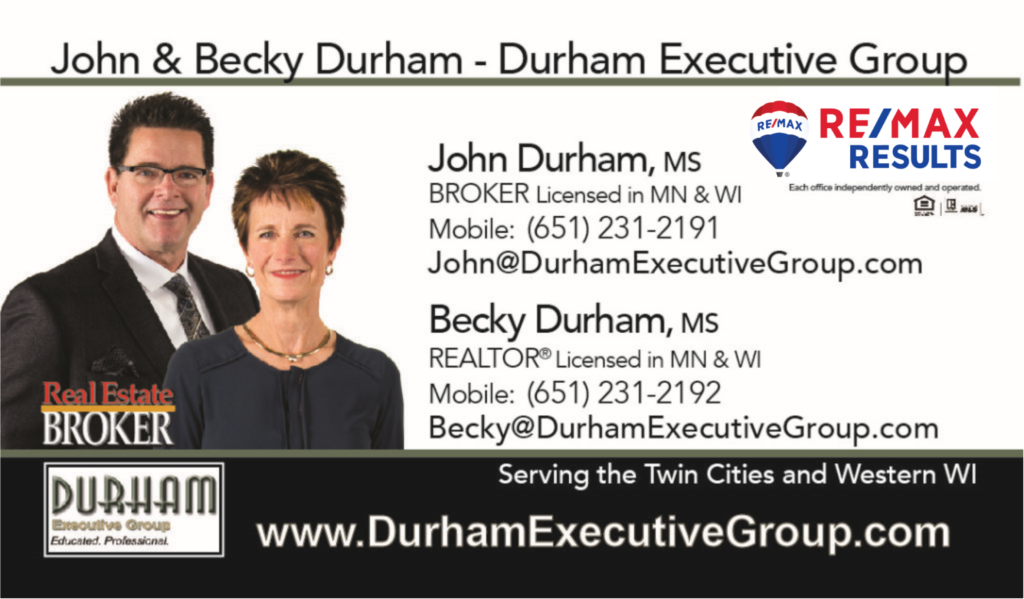Just listed! Three level end unit Eden Prairie townhome
4 Bedrooms – 4 Baths – 2802 Finished Square Feet $399,000
Great Eden Prairie location near the heart of it all nestled in a quiet neighborhood with mature trees!
Move-in ready! Welcome to your new home in desirable Eagle Ridge at Hennepin Village. 4 bed/4 bath end unit townhome built in 2008. Enjoy a finished walkout lower level, sun porch with deck and gas fireplace in the 2-story family room. Spacious vaulted master suite. Maple millwork and ceramic flooring throughout. Conveniently located near all the great shops, restaurants, and recreation that Eden Prairie has to offer!
Press > below to view a 3D tour of this amazing townhome! After you view the tour, you can navigate yourself around to see 360-degree views of each space. Flip your device horizontal for the widest angle.
Top-notch finishes & upgrades throughout! White millwork, ceramic tile and gleaming maple hardwood floors, granite countertops, gas fireplace, security system, central a/c and firesprinkler system.
Welcome Home: Enter the foyer with ceramic tile floors; main level office with hardwood floors and french doors; half guest bathroom with tile floor.
A Cook’s Dream: “Be our guest, be our guest!” Separate formal dining room for those great dinner parties lead into the kitchen with granite countertops, white cabinetry, beautiful tile backsplash, loads of cabinet space & pantry closet with three pendant lights over the center island. White GE profile gas stove with microwave, refrigerator, and dishwasher.
Space Abounds: Dramatic two-story family room with 20’ ceiling. White built-ins enclose the gas fireplace. Enjoy the wall of windows and gleaming hardwood floors. Adjacent is the quaint 4-season sun porch with electric baseboard heat. Enjoy the treed view from the attached deck.
Luxury Master: Enter the large master suite through French doors with carpet, wall of windows, and tray-vault ceiling. Large master closet with built-in shelves. Great master bath with tile floor, separate tub (no jets) and shower and cultured marble double countertop. Convenient linen closet in master bath for storage of convenience items.
Location, location, location! Perfect for the active lifestyle. |
Spacious Upper Level: Overlook the main floor from mini-catwalk area! 2 spacious additional bedrooms with sliding door closets. Full bathroom with tiled floor and bath/shower combo with cultured marble counter double sink. Convenient upper-level laundry room includes built-in racks and GE profile washer and dryer.
Finished walkout lower level: Proceed to the open lower level family room with carpeting, 9’ ceilings and walkout onto small patio. Full bathroom with cultured marble sink. 4th bedroom with large window and ample walk-in closet great for storage items.
Mechanical room: Tons more storage space here in this unfinished space. Forced air furnace with Honeywell humidifier, security system control panel, hot water heater, sump basket with pump and battery backup and sprinkler system riser.
Shared Amenities: Included with unit is access to the community pool with hot tub and playground.

Presented by Durham Executive Group
John and Becky Durham are experts in Twin Cities, MN real estate and would be delighted to represent you when you buy or sell a home in St. Paul/Minneapolis or the surrounding areas. Both John and Becky are accredited relocation agents, with vast experience working with relocating clients. Search for more townhomes like this on our site – we’d be happy to schedule a showing if you give us a call.
Durham Executive Group
Email Us Today: john@durhamexecutivegroup.com
Website: www.durhamexecutivegroup.com
Phone: (651) 231-2191
———-
Follow Us!
Facebook: https://www.facebook.com/DurhamExecutiveGroup/
Instagram: https://www.instagram.com/durhamexecutivegroup/
LinkedIn: https://www.linkedin.com/in/durhamexecutivegroup
Twitter: https://twitter.com/group_durham


Leave a Reply
You must be logged in to post a comment.