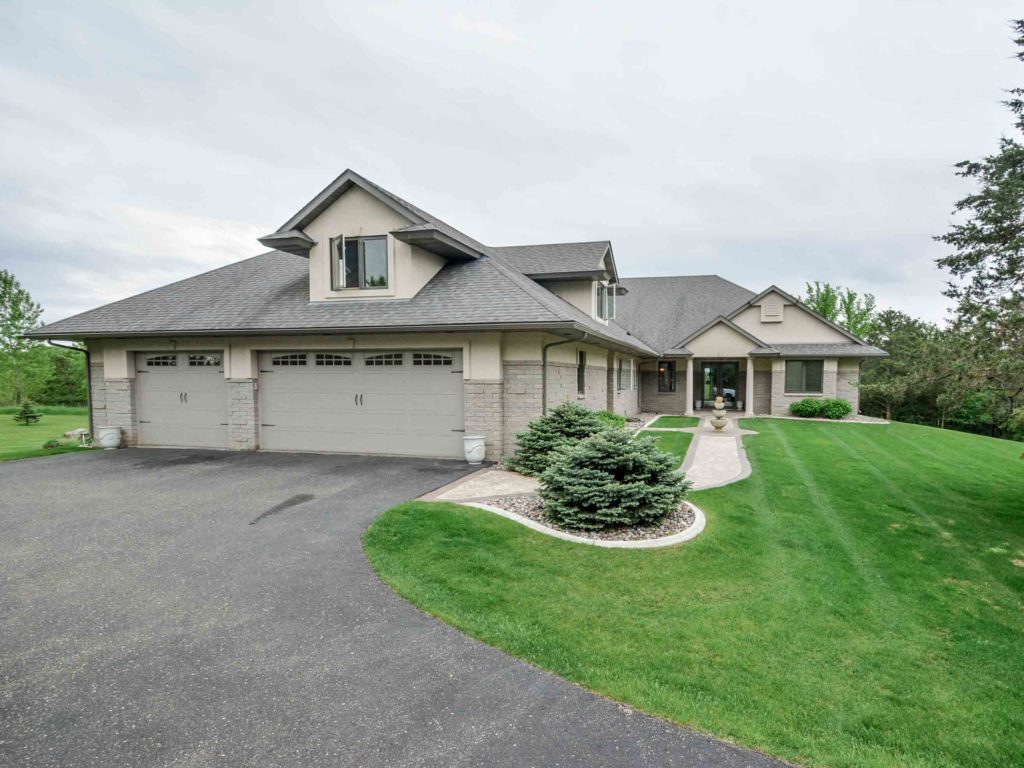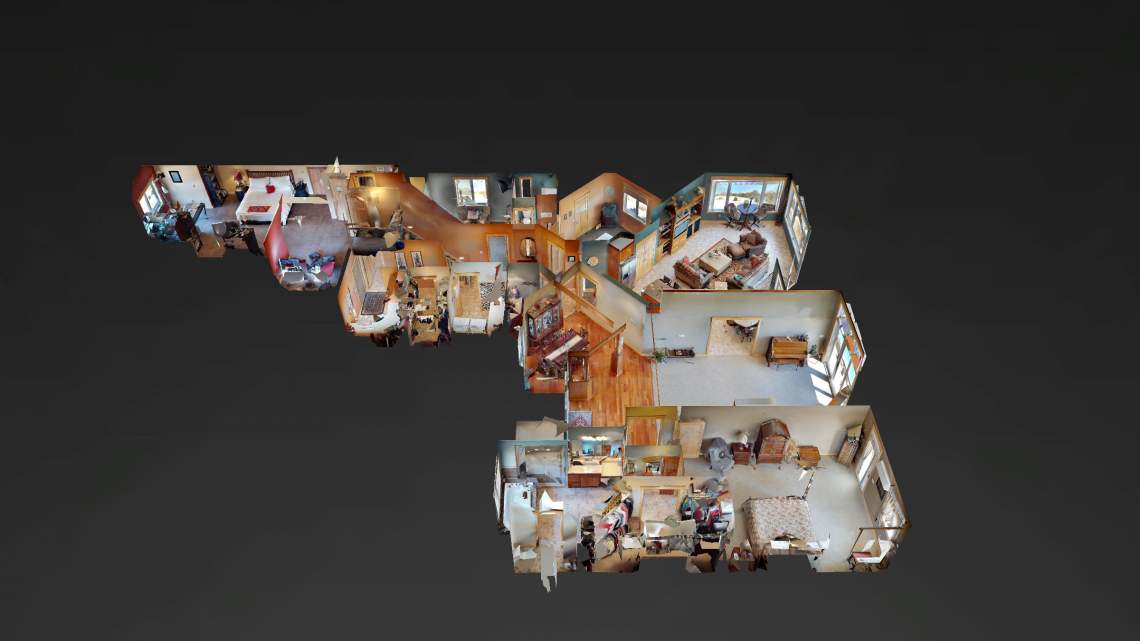
This gorgeous custom built home offers the tranquility and privacy of country living with health-conscious design. Two master suites make this home perfect for multi-generational living.
This home was built to meet the needs of a family with allergies and mobility concerns. Working closely with designers and experts in the fields of indoor air quality and healthy construction practices, the owners of this home have created an oasis where you can breathe deeply and live well, while enjoying a delightfully private country setting with wildlife and stunning views.
4 Bedrooms – 3.5 Baths – 3+ Car Garage – 3,650 Finished Sq. Ft.
Click on the photo to see slideshow
3.59-acre private lot.
The land is pure pleasure. Situated on the lot to take full advantage of the south-east facing valley views, where you will enjoy the crowing of pheasants and visits from wild turkeys and deer. Mature trees, including birch and natural growth cedar surrounded by prairie create year ‘round habitat and seasonal color.
A perfect marriage of efficiency and healthy.
Durable & beautiful masonry construction reinforced with rebar and concrete, mold resistant closed cell spray foam insulation, geothermal (HE heat pump) heating & cooling with multi-zone Wirsbo in-floor heat in all rooms, HE heat recovery ventilator air exchanger/filter, back-up propane boiler all help you save on energy bills while creating the ideal indoor environment for allergy sufferers and those with respiratory issues.
Contact listing agent, John Durham for more details on these features.
Accessibility and flexibility.
All the main living areas of this River Falls WI home are on the main floor, including a main floor master suite. With no steps from the front door and oversized doorways, this home is ideal for those with limited mobility. A second master suite is located over the garage, complete with a ¾ bath and a walk-in closet. Two master suites make this home ideal for multi-generational living. It is possible to add a small kitchen to make this room a mother-in-law apartment.
Dramatic flair from the moment you enter.
Health conscious design doesn’t mean you must sacrifice beauty and luxury. As you step into the foyer, you are greeted with elegant cherry columns and floors, 12-ft. ceilings in the living room, and breathtaking views.
Open floor plan.
Guests and family will delight in your open kitchen/family room. Entertaining is a joy, with your large center island, quartz countertops, stainless steel appliances and gleaming cherry cabinetry. A pass-through window to the dining room makes entertaining a breeze. Large windows overlook the property and valley beyond, beckoning your outdoors to the 2-level stamped concrete patio. The family room features cherry built-ins and a sound system. The tile floors are easy care, and with the in-floor heat they feel wonderful on bare feet! 9 ft. ceilings make this space feel airy and bright.
Breathe deeply as you enjoy stunning views in an energy efficient home designed for healthy living
Deluxe main floor master suite.
A lighted niche with cherry built-ins create a dramatic entry to your master suite. This relaxing room features large windows and a French door accessing the patio, 9- ft. ceilings, creating a relaxing and spacious retreat. You will delight in your spa-like master bath with heated tile floors, water closet, huge soaking tub, and a steam shower. The main floor master suite also offers the walk-in closet of your dreams, with built in closet system.
Functional design.
When you enter the home from the oversized 3+ car garage, you will notice an amazingly smart and functional design, including: a large butler’s pantry style storage room is complete with built in cabinets; a delightful office space; a huge walk-in mudroom; and a fantastic laundry room with cherry cabinetry, laundry sink, and beautiful backsplash. 2 guest bedrooms in this wing of the home share a Jack & Jill bath. A lovely staircase leads to the second master suite located over the garage.
Great Location!
Located in River Fall’s Woodland Springs neighborhood with wooded views out every window. This home is just minutes from downtown Hudson and River Falls and an easy commute to St. Paul. Desirable River Falls Schools – District #4893.
To schedule a showing on this lovely River Falls, WI home for sale, contact John and Becky Durham.



Leave a Reply
You must be logged in to post a comment.