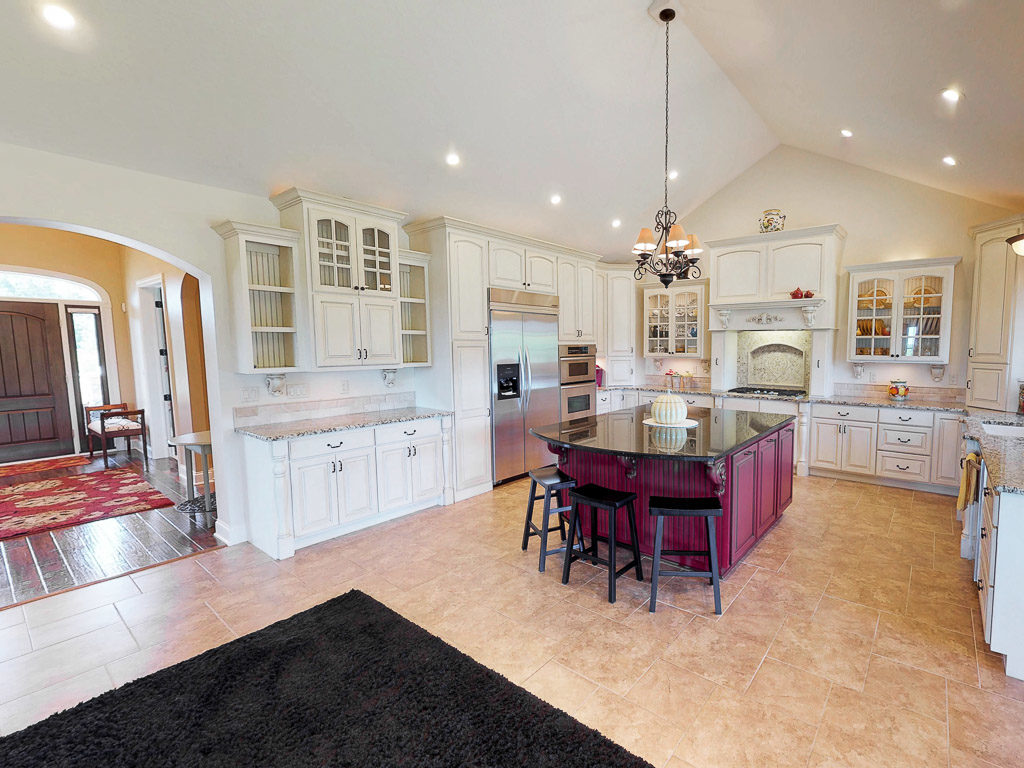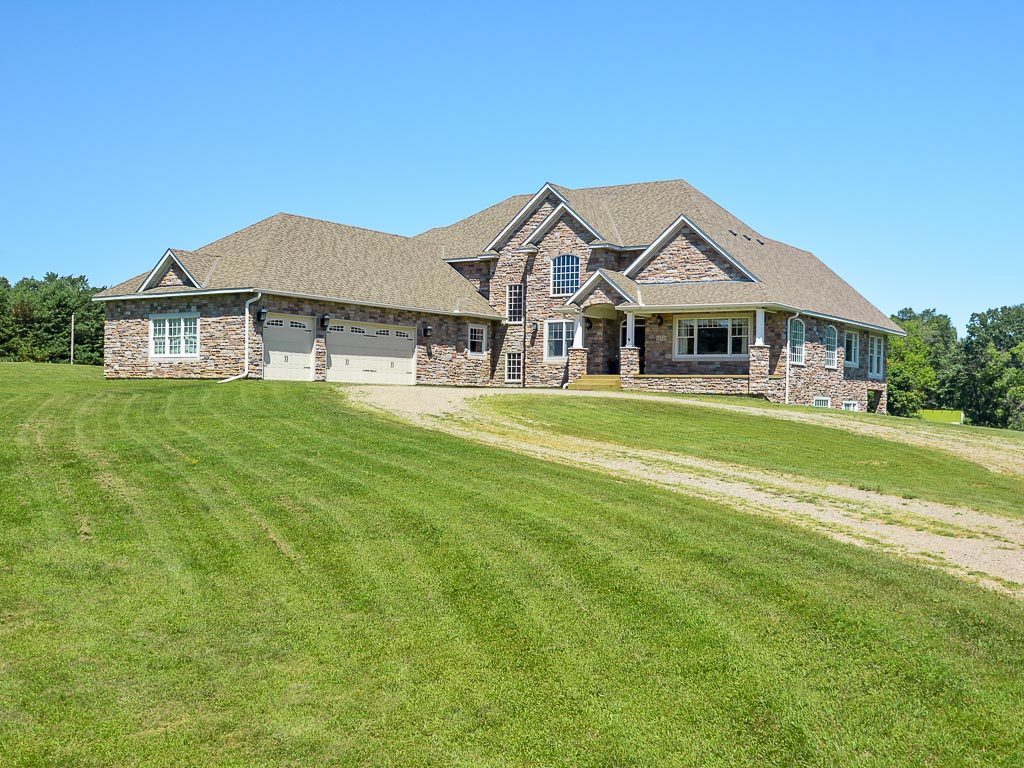
Stunning luxury home in May Township, MN
This absolutely gorgeous executive home features:
- 4 Bedrooms
- 4 Full baths and one half bath
- Handicapped-accessible main floor
- 2-Main floor master suites
- 3-Car garage
- 4.4 Acres of land
- 5,178 Total finished square feet
- 3,366 Unfinished basement square feet
- 8,544 Total square feet
A charming country estate that ticks all the boxes. A gorgeous home with amazing potential and plenty of land for your backyard oasis.

Breathe deeply, take in the glorious prairie landscape. The custom-built executive home offers the luxury you desire with the accessibility you require, in the tranquil setting you crave. A few projects exist inside and out, presenting you with the opportunity to make this home completely yours. The home has been priced with the knowledge that landscaping, driveway, and walk-out lower level require finishing.
Press > to view a 3D tour of this amazing home! After you view the tour, you can navigate yourself around to see 360 degree views of each space. Flip your device horizontal for the widest angle.
4.4 acres. Your land includes 4.4 acres of natural prairie in the desirable Arcola Preserve neighborhood. You will be surrounded by peace and tranquility as you enjoy the sights and sounds of the prairie. Wild flowers and prairie grasses are left untouched on much of the property, with a lush lawn. You will be visited by deer, fox, pheasants, and songbirds. The landscape has been left mostly untouched, providing a blank slate on which you may create the backyard oasis of your dreams!
Elegant country estate. As you drive up to the house, you will get the sense that this home is special. The stone façade reflects the high end features you will find inside. The inviting front porch beckons you for a summer evening’s relaxation. The roof line adds extra interest and an element of luxury, as does the custom, arched windows on the front and side of the home.
2 Main floor master suites offer luxury and accessibility!
Fine features for gracious living. The 2-story foyer makes a grand entrance, offering a glimpse into the attention to detail in the design of this home’s interiors. Curved archways in windows and doorways soften the spaces. High ceilings trimmed with crown molding, and stately columns that lend a strong, yet elegant ambiance. Niches are found throughout the home, offering an opportunity to display art or accessories. Dramatic vaults, 2-way fireplaces, and a cohesive design concept add to the wow factor. Each of the four bedrooms has its own full bathroom!
Dramatic gourmet kitchen. A stunning gourmet kitchen reflects the fine craftsmanship and attention to detail found throughout the home. Dramatic vaulted ceilings, elegant lighting, and 2-way gas fireplace will take your breath away. Creamy white custom cabinetry offers timeless style, with corbels, furniture style legs, glass doors and corbels and are topped with granite. The contrasting island is ideal for entertaining, featuring a breakfast bar, warming drawer, and a hole cut in the center of the counter top for power cords for lighted centerpieces. Stainless steel appliances, radiant heat tiled floors, appliance garages, and plate sorter add an extra touch of luxury.
Handicapped Accessible! This home offers TWO large main floor master suites! One offers dramatic features such as a luxurious 2-way fireplace open to both the bedroom and the bath, a bay window, and elegant lighting. The second master suite offers a roll-in shower with spa shower panel. A wheelchair lift in the garage provides easy egress/ingress to the main floor spaces.
ROI potential. All the main living areas are finished with the high end features you desire, but the unfinished walk-out lower level is pure potential. The floors already have radiant heat, and rough-ins are in place for a bathroom, as well as electric for a bar and sauna. With your creative ideas, the lower level offers 3,300 additional square feet of living space.

Great Location! Located north of Stillwater, MN on MN 95. Desirable Stillwater School District #834.

Better than new construction!
The unfinished lower level provides enormous opportunity to gain equity and customize the home to your tastes and lifestyle. With over 4 acres of land, you will revel in the privacy and opportunity to create the backyard oasis of your dreams.
To schedule a showing of this delightful home, call John & Becky Durham at (651) 231-2191 or schedule a showing online.
May Township is part of the greater Stillwater, MN area. Watch our video to learn more about living in Stillwater!
Presented by John and Becky Durham, Durham Executive Group
RE/MAX RESULTS
Information deemed reliable but not guaranteed. Buyer and buyer agent responsible for measurements and data accuracy.
———-
Email Us Today: john@durhamexecutivegroup.com
Website: www.durhamexecutivegroup.com
Phone: (651) 231-2191
———-
Follow Us!
Facebook: https://www.facebook.com/DurhamExecutiveGroup/
Google+: https://plus.google.com/u/0/b/107940304390027539731/107940304390027539731
Instagram: https://www.instagram.com/durhamexecutivegroup/
LinkedIn: https://www.linkedin.com/in/durhamexecutivegroup
#StillwaterLuxuryHome
#StillwaterHandicappedAccessibleHome
#StillwaterLuxuryHomeRealtors
Stillwater, MN Luxury Homes for Sale, Stillwater Schools, Stillwater MN Homes with acreage, Stillwater, MN executive homes, Luxury home Realtors, Certified Luxury Home Marketing Specialist


