A stunning architectural home with large solarium wall and ceiling windows, sun room, tons of skylights, and solar roof light tubes set this unique home apart. This home is perfectly positioned overlooking the St. Croix River and downtown Stillwater directly across from Mulberry Marina, and PD Pappy’s.
This home is architecturally different than other homes with windows and spectacular views from almost every part of the home. Located on over 1-acre lot on the bluff of the St. Croix River offering an amazing view of the river, and downtown Stillwater. The lights at night from the Solarium and the upstairs master bedroom are both romantic and spectacular.
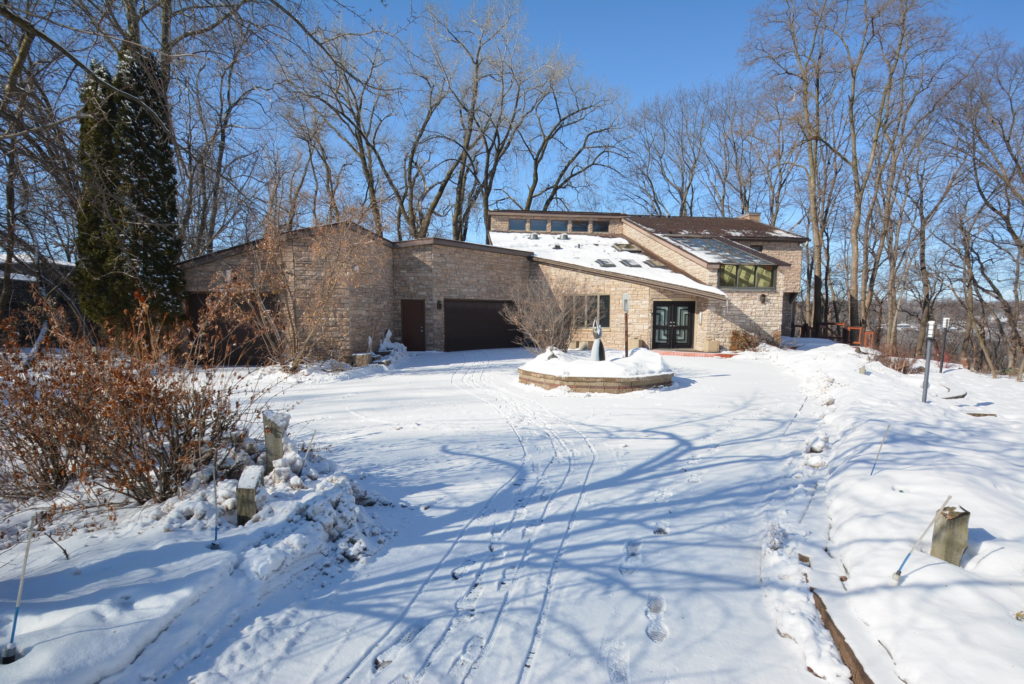
You walk into the home through custom heavy metal doors into a 24′ x 31′ foot Atrium at the front of the home.
This large area has both an upstairs bedroom balcony and a large loft overlooking the room. The home buyers will have a wonderful opportunity to identify the perfect use of the Atrium. In the following photos it shows the sellers using half of the room for a large dining area (15′ x 19′), and the other half for a lounge or sitting area. An Andersen Window sliding glass door opens directly to a large deck on the side of the home.
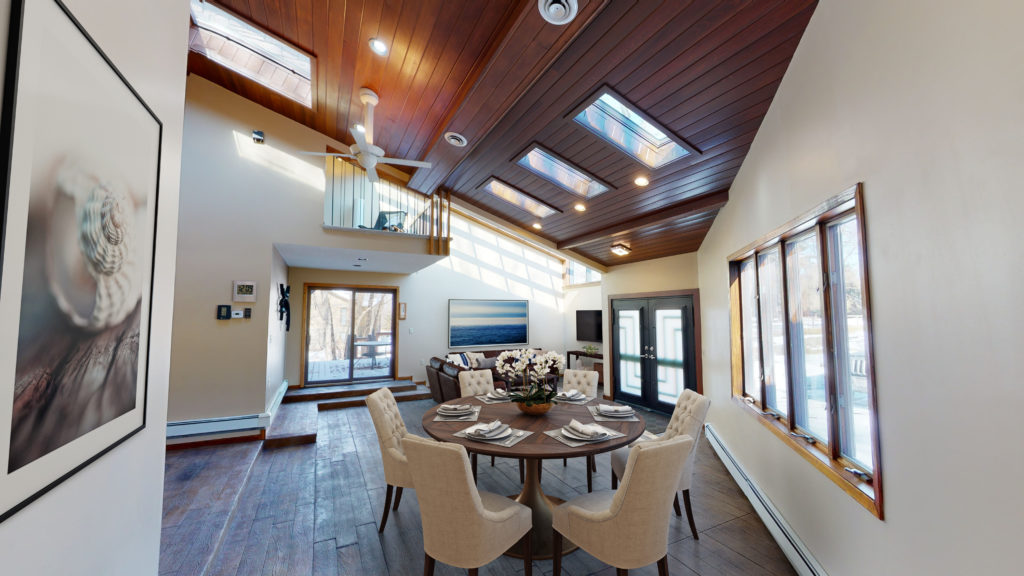
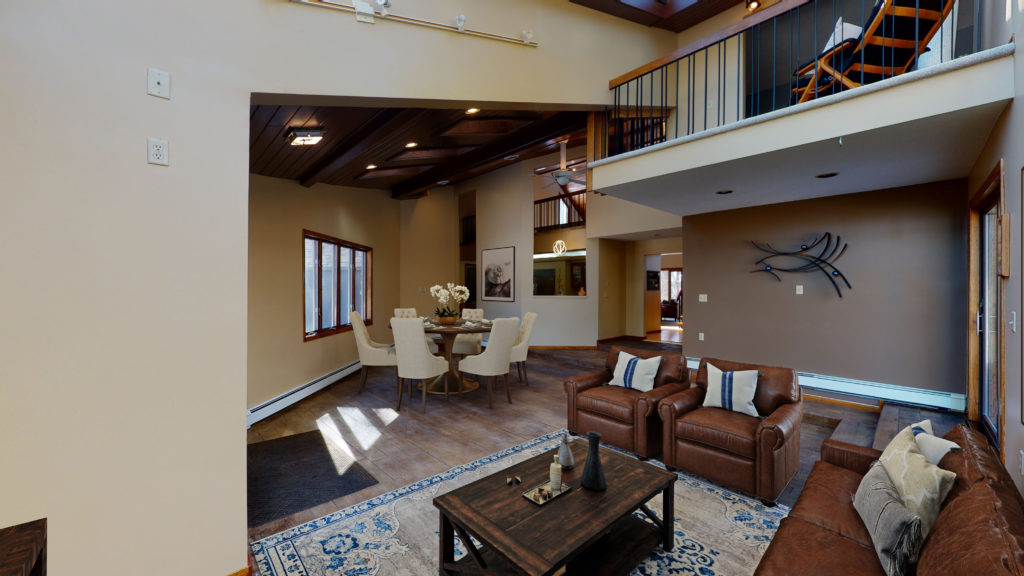
Double sliding glass doors made by Andersen Windows open from the solarium (sun room) to the deck in the back of the home with a view of St. Croix River. The floor in the kitchen, main hallway, and family room is made of bamboo hardwood. There is a large paver patio in the back of the home that is accessed from the Great Room with a wet-bar walk-out basement. The bathroom floors are tiled and granite countertops in all the bathrooms.
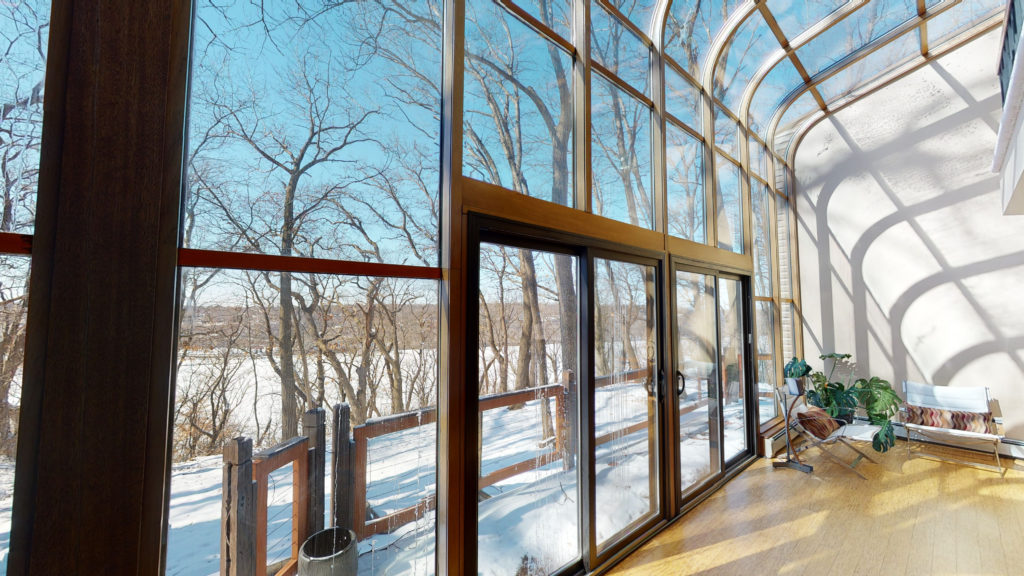
The doors and kitchen cabinets are constructed out of high-grade solid hardwood with upgraded glass. Kitchen appliances including oversized double refrigerator are high-grade appliances including JennAire and Frigidaire. A great room with a large wet bar and a Media room is located in the basement for entertaining and recreation. An upstairs loft is 11′ x 26′ with a 22′ high cathedral ceiling made of solid redwood tongue and grove boards. The loft overlooks the kitchen, atrium, and the family room.
Take a walk through the whole home using our 3D Virtual Reality Immersive Tour below by clicking on the arrow button.
The home has two outdoor A/C units and a forced-air furnace. Also, there is baseboard boiler heat and electric baseboard heat for multiple heat sources. The master bathroom has marble flooring and a steam shower.
John and Becky Durham of the Durham Executive Group have lived and worked up and down both sides of the St. Croix River valley and are Realtor experts in the river valley. Contact us at 651-231-2191 as we would appreciate the opportunity to discuss our unique real estate expertise to help you sell, or buy your new home.
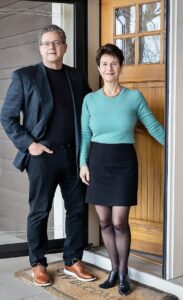


Leave a Reply
You must be logged in to post a comment.