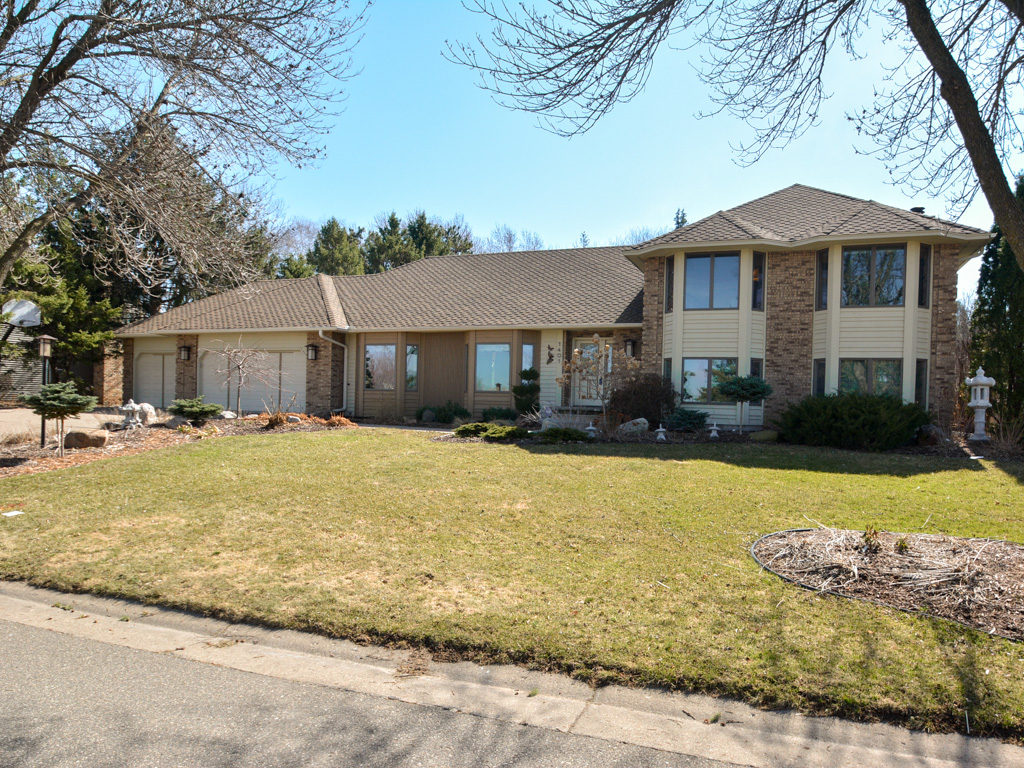
This gorgeous custom built Stillwater, MN home has it all. The perfect location on a large lot, golf course views, pool, and entertaining and functional living spaces indoors and out!
This home was built for entertaining and fun! Indoors you’ll find all the spaces you need for gracious entertaining and casual living. Outdoors, you will revel in your backyard oasis, complete with a pool, spa, and a large, private backyard.
Click Image for Slide Show
4 Bedrooms – 2.5 Baths – 3-Car Garage – 3,436 Finished Sq. Ft.
To schedule a showing of this lovely home, contact John & Becky Durham, RE/MAX Results Realtors in Stillwater, MN.
The large back yard is ready for fun! Imagine the pool parties and barbecues! The gorgeous landscape is easy care with perennials, shrubs flowering trees and evergreens. Newer roof, gutters, exterior means less work so you can spend more time enjoying the yard!
Margaritas anyone? Celebrate summer evenings in your screen porch overlooking your glorious yard. The screen porch features tile floors, a vaulted ceiling finished with white washed tongue and groove paneling, and a ceiling fan. French doors open to the kitchen, making this the perfect space to enjoy al fresco dining.
Light and bright family room with patio door to the pool area. The beautiful wood-burning fireplace is trimmed with brick and flanked by gorgeous built-in white cabinetry with eyeball lights to show off your collections. Ready for family movie night or game night, this room also features a speaker system and game table area.
Updated kitchen with rich oak cabinetry. The spacious kitchen features custom, raised panel oak cabinetry offering tons of storage, including an appliance garage, food pantry, broom closet, and desk. Enjoy your backyard through the garden window as you prepare meals. Notice the stunning backsplash! Great flow for both formal and casual entertaining – there’s a pocket door to close the formal dining room from the kitchen so your guests don’t see your prep space while enjoying your culinary creations.
Deluxe master retreat. Double 6-panel oak doors open to this relaxing room, featuring a bay window, his & hers walk-in closets, and an amazing bathroom with jetted tub, separate shower, skylight, and 2 vanities. Rich oak cabinetry offers an elegant touch.
The lower level rec room has new carpet and built in storage. It was used as a dance studio for a time. Keep the mirrors for your home gym or make this a fantastic home theater and game room! Your creativity has boundless opportunity. The lower level also offers a rough-in for a bath, as well as another entry/mud room space with stairs up to the garage.
Quality throughout. From the moment you enter, the grand foyer will impress. Fine finishes include 6 panel oak interior doors, 6 bay windows on the front of the home, 4 window seats with storage, upgraded raised panel cabinets, built in storage cabinets throughout the home, and many upgrades, including a newer roof and new drain tile system.
Great Location! Located in Stillwater’s Oak Glen neighborhood with views of the 6th and 8th green of the Oak Glen Golf Course. This home is just minutes from downtown Stillwater and an easy commute to St. Paul. Desirable Stillwater Schools – District #834.
CLICK HERE for full listing details about this Stillwater MN home for sale.

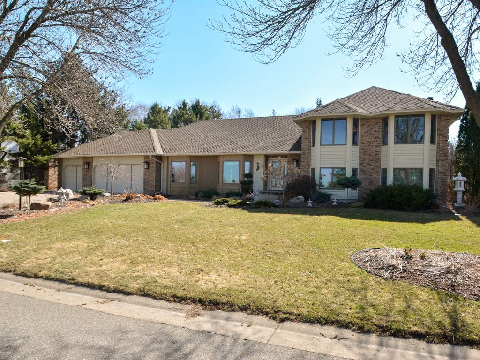
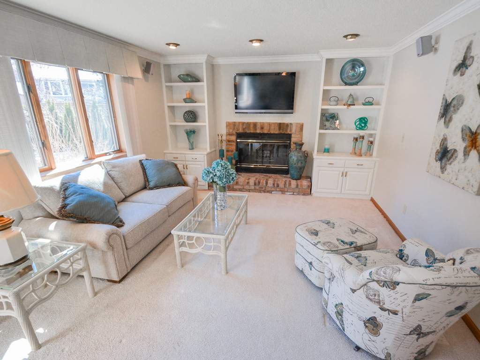
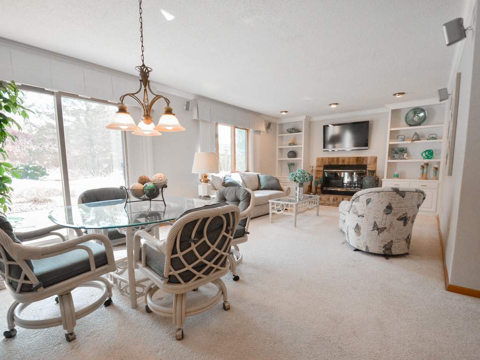
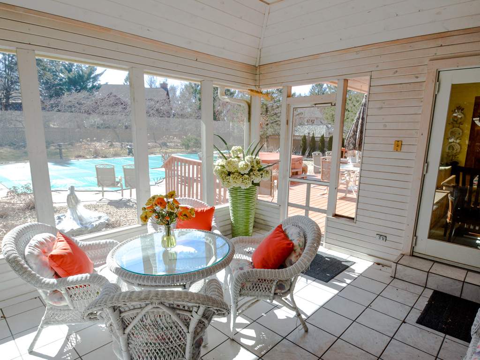
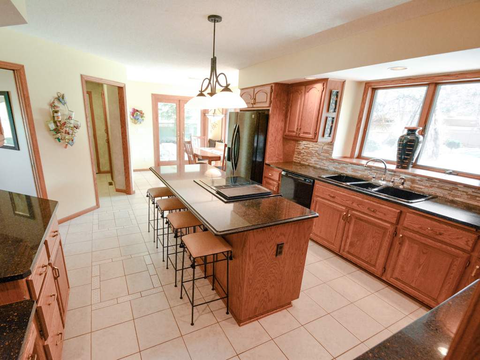
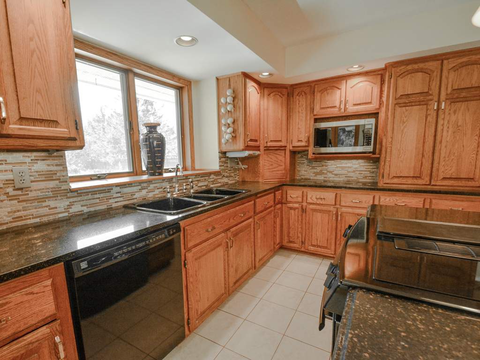
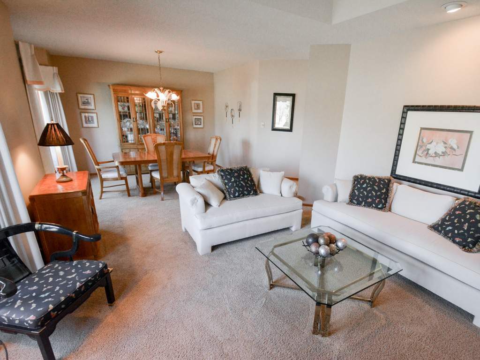
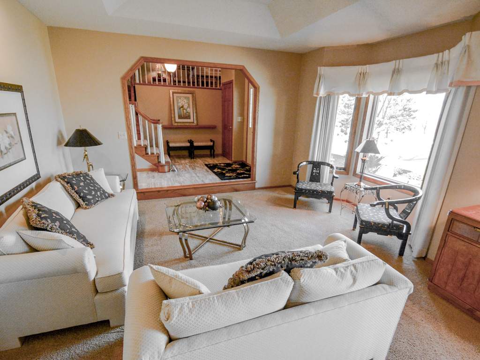
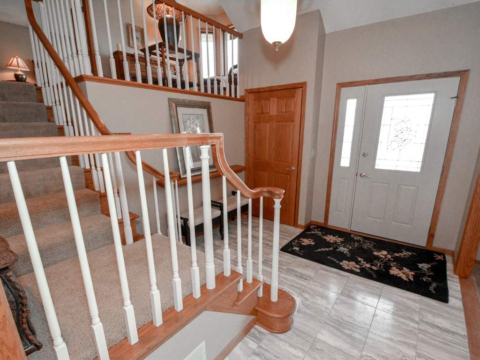
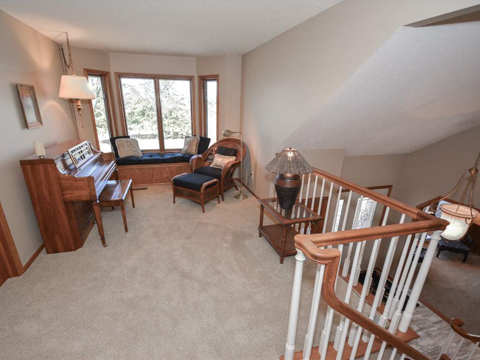
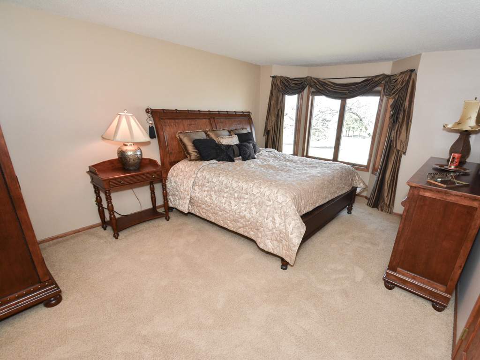
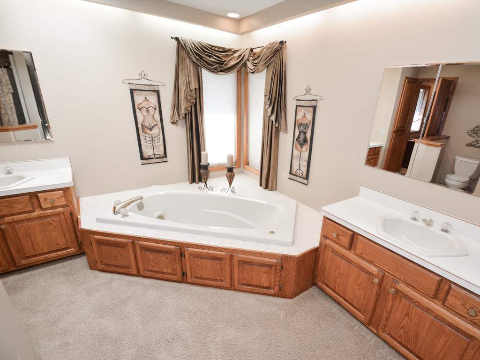
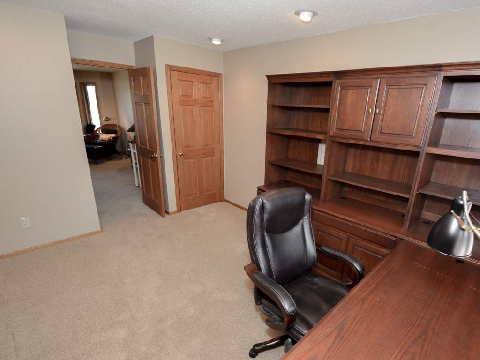
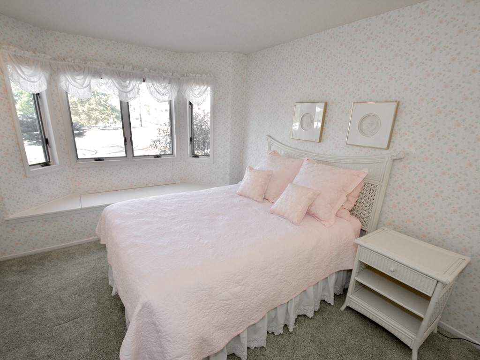
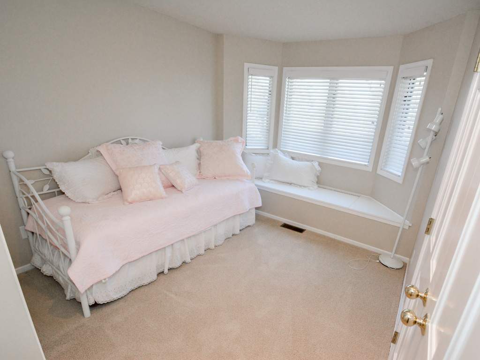
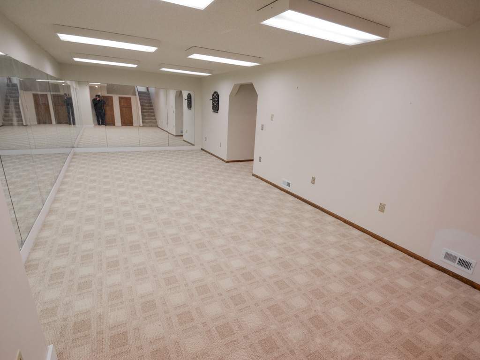
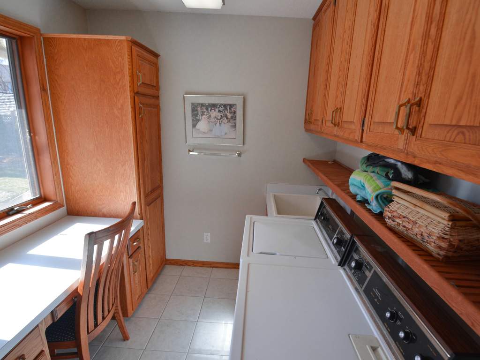
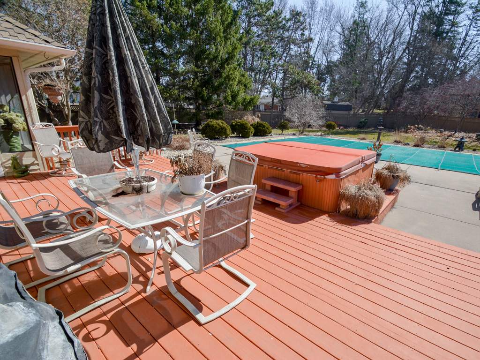
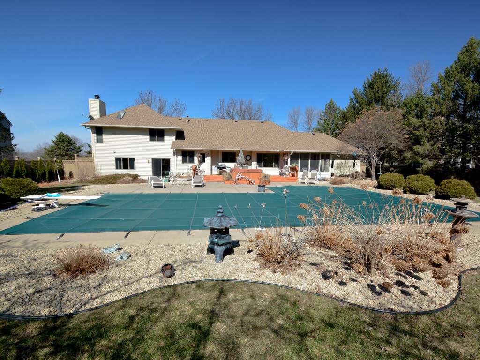
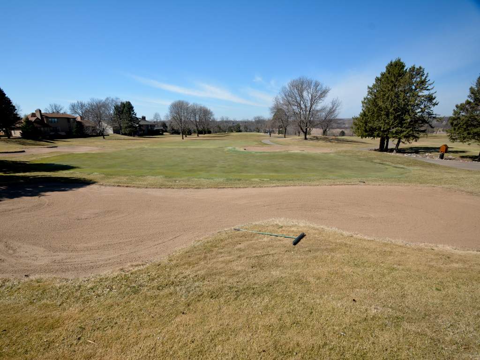

Leave a Reply
You must be logged in to post a comment.