The Durham Executive Group sold this Wissota Lake home in Chippewa Falls with waterfront property.
3 – Bedrooms – Office – 4 – Baths – 4,518+ finished square feet with a walk-out lower level to beautiful Lake Wissota with 231 feet of water frontage. An elegant gated community lifestyle awaits you in this executive one-level main-floor living home featuring many desired luxury amenities.
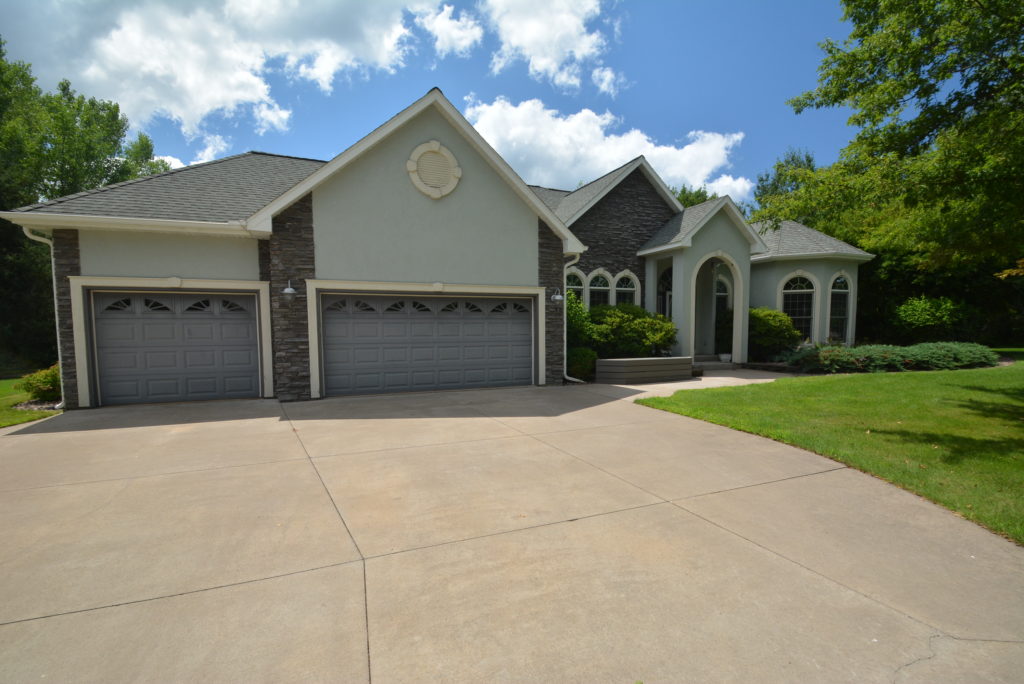
Immaculate one-level living in Larson’s Landing gated community with direct access to the lake. Every window on the back of the home provides a lake view. Sellers took pride in home ownership and consistent maintenance of the home. Picturesque views abound from this expansive home with large windows overlooking your very own dock, and lake water frontage. Home heated and cooled with a geothermal heating and cooling system for energy efficiency!
The main level of the home:
Open floor plan with soaring 18-foot cathedral ceiling on the main floor equipped with tiled flooring, high-quality wood windows, six panel solid doors, and custom-built cherry wood cabinetry and built-ins. Custom cherry wood built-ins are featured throughout both levels of the home. The oversized gourmet kitchen (17′ x 19′) has multiple large windows facing the lake for a picturesque view no matter where you are standing. Dining opportunities include an eat-in kitchen set-up with a sliding glass door leading to the spacious deck (32′ x 30′) lakeside to enjoy on a warm summer day. Otherwise, enjoy entertaining by spreading out utilizing the formal dining room (17′ x 14′) with a 12-high ceiling. Cozy up in the living room with expansive views of the lake while enjoying the fireplace on those chilly winter mornings. Expertly designed main floor master suite with windows facing the lake. Master luxury bathroom equipped with tiled flooring that includes separate Jacuzzi tub and oversized steam shower. A private office off to one side of the home with a custom cherry wood bookcase and desk built-ins. Large laundry room with cherry wood cabinetry on the main floor level for convenience. Enjoy your favorite music throughout the home on both levels with central stereo and speakers located in most of the rooms as well as the garage, deck, and patio.
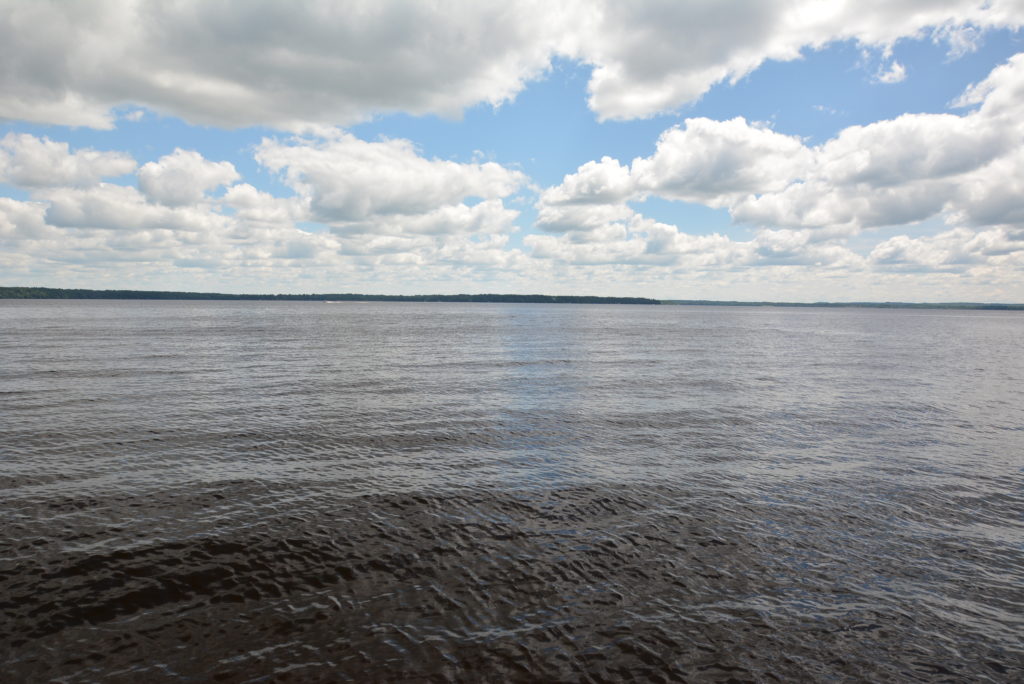
Gourmet Kitchen:
Beautiful tiled flooring highlighted with custom-built cherry cabinetry. The kitchen is oversized (17′ x 19′) with pendant lights over the Center Island, range, refrigerator, microwave, dishwasher, and double wall ovens. A full wall of large windows in the kitchen allows a perfect view of Lake Wissota at all times.
Eat-In Kitchen:
Room dimensions at 11′ x 13′ equipped with tiled flooring, a breakfast bar for four, and space for a table for six. The room has a large sliding glass door leading to 2nd level deck. Maintenance-free deck dimensions are 32′ x 30′ overlooking the backyard and lake.
Living Room:
A spacious gathering place (16′ x 19′) dream for the active entertainers! The expansive room is appointed with a wall of large windows for a spectacular lake view. The room has an 18’ high knock-down cathedral ceiling. Plush carpet and fabulous custom built-in cherry cabinetry encapsulate a gas fireplace.
Formal Dining Room:
A perfect gathering space for holidays and mealtimes with space (17′ x 14′) for a large table and many people! The ceiling height at 12′ gives a powerful feeling of a spacious room.
Main Floor Master Suite:
Relax and escape to this wonderfully appointed owner’s suite measuring 17′ x 15′ which will accommodate all your favorite bedroom furniture. Plush carpet with a tray ceiling and a ceiling fan. A large walk-in closet measuring 13′ x 7′ which will be a joy for those who love organization.
Master Bath:
The bathroom in-suite at 17′ x 17′ provides a wonderful experience every time you walk in. Beautiful tiled flooring with a separate jetted tub and a walk-in steam shower.
Main Floor Office:
Sits in the front of the home and dimensions are 14′ x 12′ in size and has a beautiful wall-to-wall custom cherry built-in bookcase, filing cabinet, and desk.
Other main floor features:
An open floor plan with a phenomenal view upon entering the home with high ceilings and oversized hallways. A 1/2 bath exists and has an upgraded tile floor. The laundry room floor is tiled and measures 15′ x 8′ and is equipped with custom-built cherry cabinetry. A central vacuum system exists on both levels of the home!
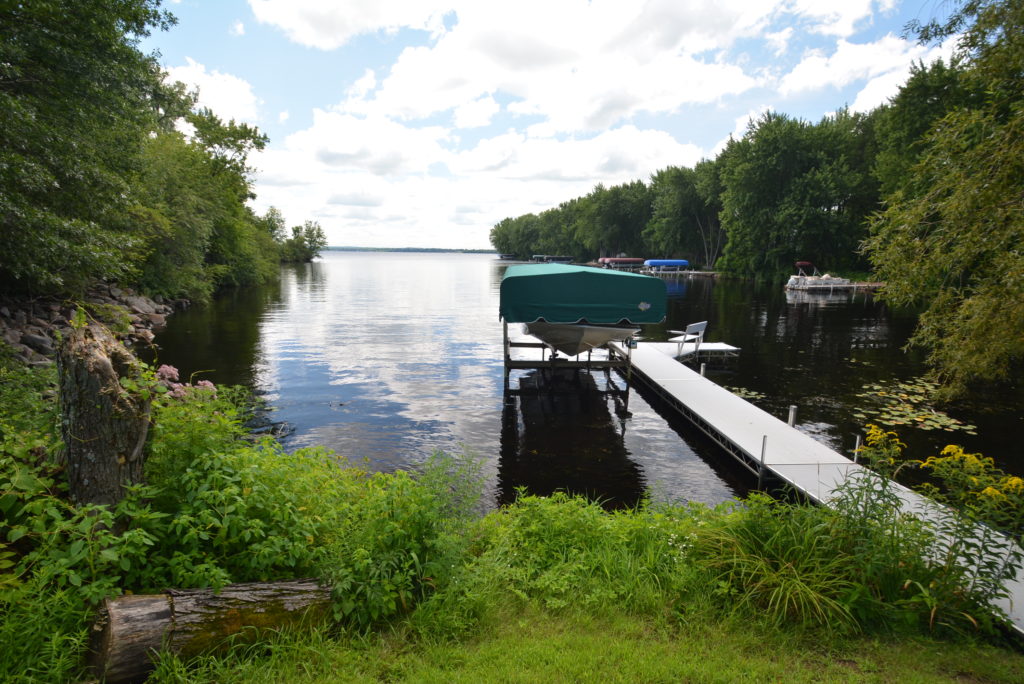
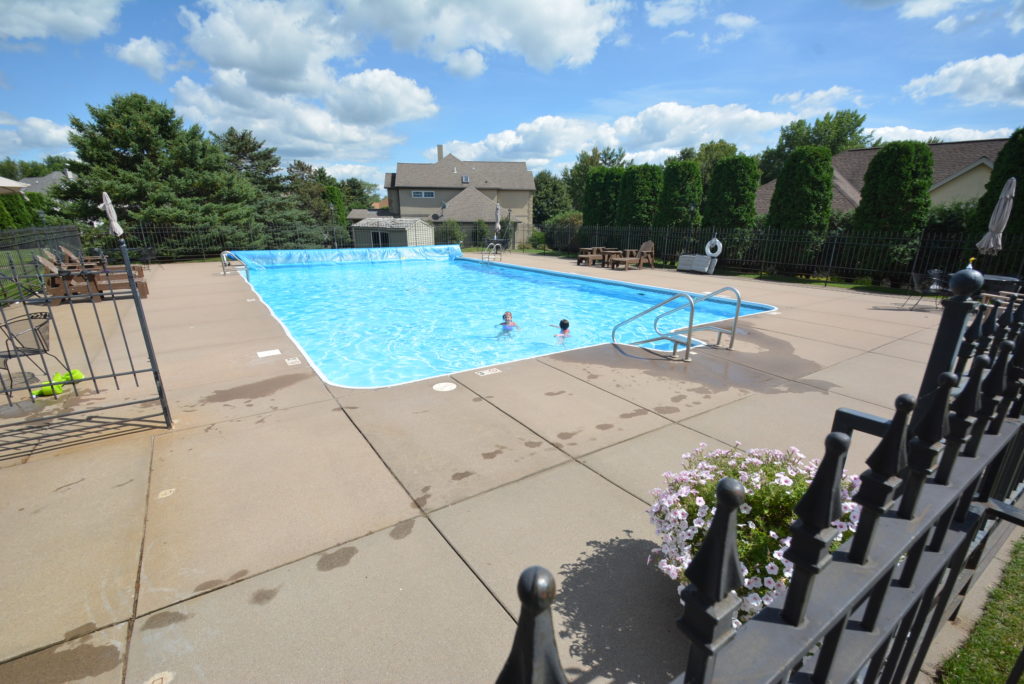
Lower Level Features:
9’ knockdown ceilings, 6-panel solid doors, and wood millwork. Home has a geothermal heating and cooling system for energy efficiency! The floor in the basement is heated and cooled by the geothermal heating and cooling system for the whole family to enjoy! The family room has a sliding glass door to the oversized concrete patio measuring 12′ x 60′. One of the downstairs bathrooms has a door leading directly to the outside patio for those entering from the lake minimizing water dripping on the main floor. A wide staircase leads directly from the basement up to the garage for convenience. A central stereo system and speaker system for most rooms, and a central vacuum system exist on both levels of the home!
Lower Family Room:
The expansive family room measuring 22′ x 21′ with plush carpet is perfectly set up for partying and entertainment. A serious wet bar has custom-built cherry cabinetry, a wine cooler, and beautiful Cambria countertops. The TV area has wall-to-wall cherry cabinetry built-ins with cupboards with two built-in Murphy beds. There are three TVs set up in this room for football Sunday! The sliding glass doors lead to a 12’ x 60’ cement patio, a separate bonfire pit, your boat, and Lake Wissota.
Entertainment/Recreation Room:
Adjoining the family room is the recreation room measuring 20′ x 17′ equipped with a pool table and equipment for active homeowners.
Two Legal Lower Level Bedrooms:
So many great spaces to call your own! A Jack and Jill bathroom with cherry cabinetry separates the 1st bedroom and the 2nd bedroom (not a legal bedroom and some might want to use this 2nd bedroom for an exercise room). The 1st bedroom backing up to the lake is 15′ x 19′ in size allowing for ample expansion, which includes a walk-in closet. The 2nd bedroom is 15′ x 13′ with a walk-in closet. The non-legal bedroom (no egress window) 3 is on the opposite end of the home and measures 14′ x 13′ with a walk-in closet. There is a connecting 3/4 bathroom with a shower, and cherry wood cabinetry. This bathroom has a door leading to the outside patio and lake for convenience.
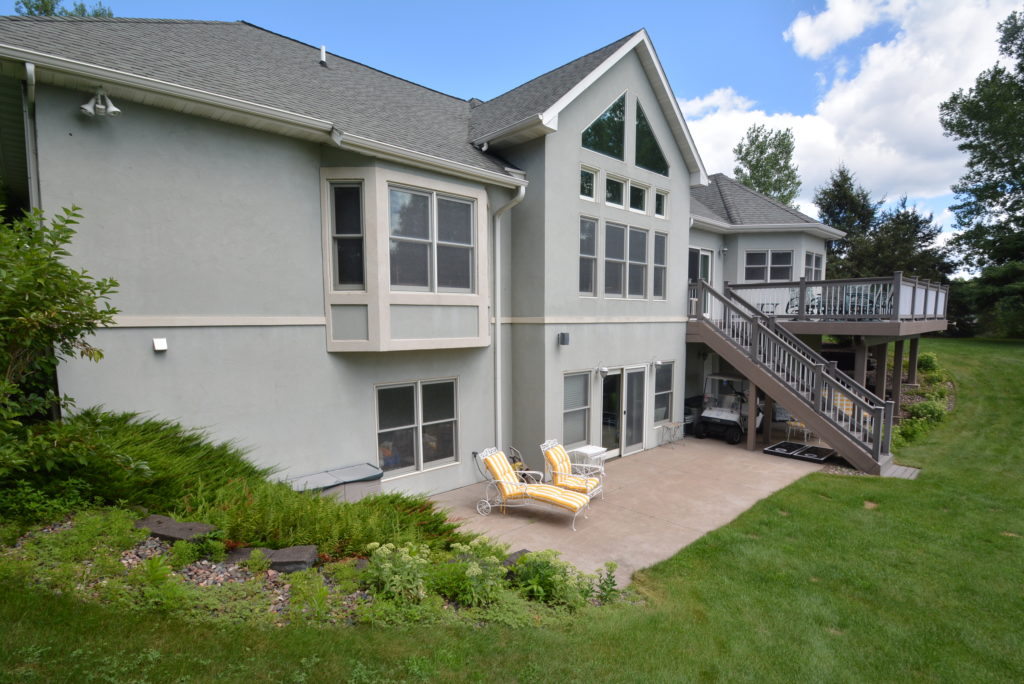
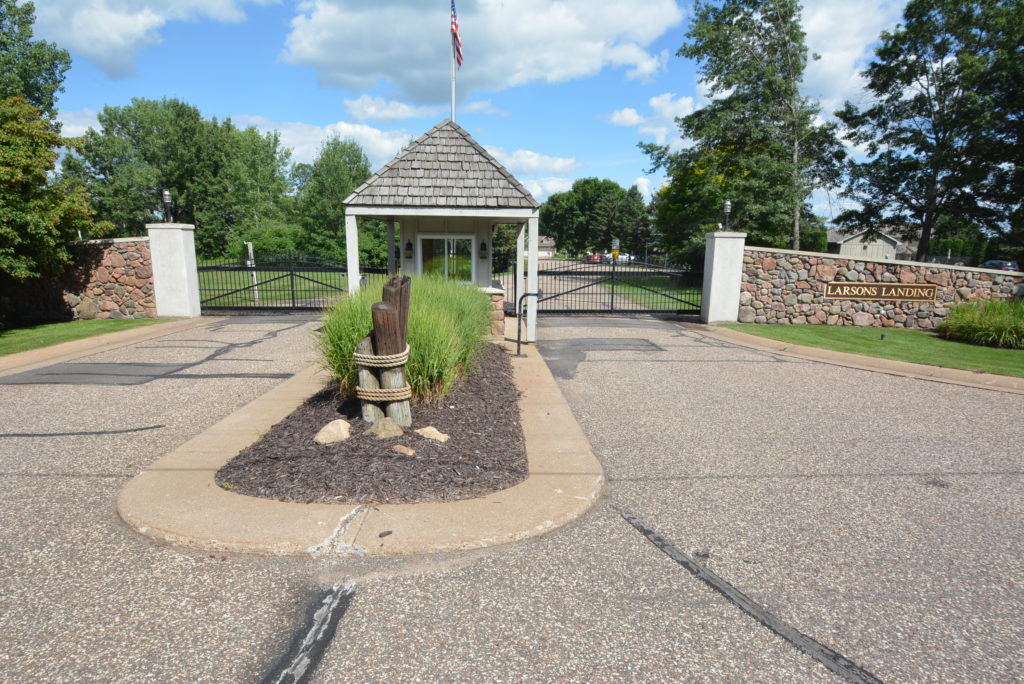
Contact Hudson Wisconsin luxury home experts, John and Becky Durham at 651-231-2191 if you would like us to schedule showings for properties such as this. If you are looking for successful and experienced Realtors whether selling or buying a home contact us. Licensed in both WI and MN. Want to know more about John and Becky click here!

Sorry we are experiencing system issues. Please try again.

